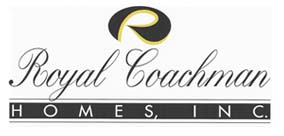- Impact Fees Allowance
- Design and Drafting Services Included
- Home Buyer Warranty Program
- 220Volt (150 Amp) Electrical Service with 40 Breaker Panel
- Choice of Front Door Handleset with Single Cylinder Deadbolt
- Choice of Interior Locks: Levers or Knobs
- Upgraded Wall to Wall Stain Resistant Carpet w 7/16" 6 lb Rebond Padding
- Ceramic Tile Foyer
- Superslide Shelving in Bedroom Closets
- Molded Panel Interior Doors with 3 Brass Hinges
- All Colonial Wood Trim
- Crown Molding Per Model Specs
- Choice of Fiberglass Front Doors with Glass Inserts
- Fiberglass Side Entry Garage Door with Window
- Light Fixture Allowance per model
- Door Chimes
- Electric Smoke Alarms with Battery Backup
- Prewired for Garage Door Opener
- 40 Gal. Quick Recovery Hot Water Heater
- Decora Light Switches
- Switched Outlets for Lamps
- 5 Media Outlets (HDMI + Phones)
- Up to 7 Fan Prewires per Model
- Screen Porch with Indoor/Outdoor Carpet
- Pull Down Attic Stairway
ENERGY FEATURES
- Central Heat and Air Conditioning:
- Heat Pump with 14 S.E.E.R. Efficiency Rating
- Whole House A/C Filter (AH in A/C closet space)
- R-30 Blown Ceiling Insulation
- R-30 Batt Ceiling Insulation-Cathedral & Vaults
- R-11 Batt Insulation-Between House and Garage Walls
- 1" Hi-R Insulation on Exterior Block Walls
- Low E Insulated Windows w/Screens & Sliders
- Exterior Insulated Fiberglass Doors
STANDARD BUILDING SPECIFICATIONS
- Natural Trash & Fill Allowances
- Certified Termite Soil Pre-Treat with Final Perimeter Spray
- 16" x 16" Concrete Footing, 3000 P.S.I. with 5/8" rebar
- Reinforced Concrete Slab, 3000 P.S.I. with Fibermesh and Vapor Barrier
- Water Lines in Slab
- Connection to Water and Sewer Service up to 40'
- Steel Reinforced Masonry Walls
- Poured Lintel-Reinforced with Steel Rods
- Hurricane Straps
- 1/2" Drywall-Lite Orange Peel Textured Walls
- Spanish Lace Ceilings
- Marble Window Sills
- Engineered Roof Trusses
- Interior Studs 16" O.C.
- All Copper Electrical Wiring
- 2 Coats of Latex Interior Paint
- Wood Backing for Window Treatments
|
KITCHEN FEATURES
- Solid Surface or Granite Counter Tops per Model
- Ceramic Tile Backsplash
- Custom Mica Cabinets with Thermafoil Doors or Wood Cabinets per Model
- Flip out Storage under Sinks per Model
- Hidden Hinged Cabinets
- Ceramic Tiled Floors in Kitchen & Nook
- Ice Line & Garbage Disposal
- Lever Kitchen Faucet per Model
- Appliance Allowance per Model
BATHROOM FEATURES
- Ceramic Tile in Shower and Tub Areas
- Ceramic Tiled Floors in Master Bath & Hall Bath
- Listello at Tub & Shower per Model
- Custom Mica Vanities or Solid Surface per Model
- Flipout Storage under Lavs per Model
- Beveled Mirrored Medicine Cabinets
- Washerless Single Lever Faucets
- Pressure Balancing Tub and Shower Valves
- Mirrors Over Vanity Areas (Bevel per Model)
- Elongated Toilets
LAUNDRY ROOM FEATURES
- Air-Conditioned
- Washer and Dryer Hookups
- Tile Flooring per Model
- Laundry Tub in Base Cabinet -Thermafoil or Wood per Model
- Upper Cabinets – Thermafoil or Wood per Model
- Hidden Hinges
EXTERIOR FEATURES
- 2 House Bibbs
- 2 Water Proof Outlets
- Vented Aluminum Soffit and Ridge Vent
- 6"Aluminum Fascia
- 16’ Overhangs
- 16'x 40' Concrete Driveway
- Walkway from Driveway to Front Entry
- Exterior Entry Tile per Model
- Parge coat Stucco Textured Finish
- 2 Coats of Latex Exterior Paint
- Sectional Steel Garage Doors with Glass Inserts
- 4 FT.Flourescent Light Fixture in Garage
- 30 Year FRS Dimensional Fiberglass Shingle
- 8,500 Sq.Ft. Floritam Sod
- Gutter & Down Spouts-Front Only
- Sprinkler System per Model
- Landscaping Package per Model
|



