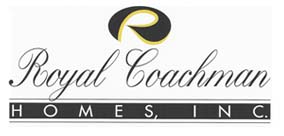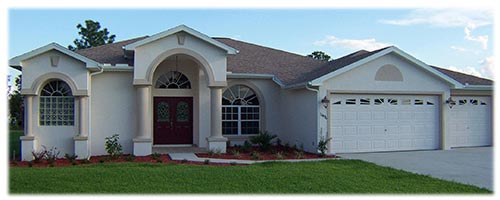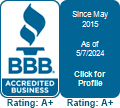 |
 |
A luxury four bedroom, three bath unique floor plan offers a wonderfully open family room / living room design. Granite counter tops line the kitchen. The built-in entertainment center enhances the family room. His and her closets and a large walk-in shower adorn the master suite. The private fourth bedroom with bath makes a great guest suite or office. Standard Features |
 |












