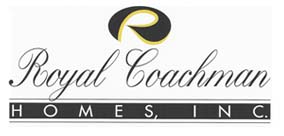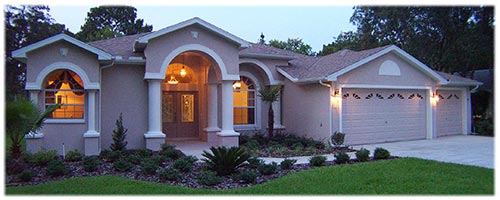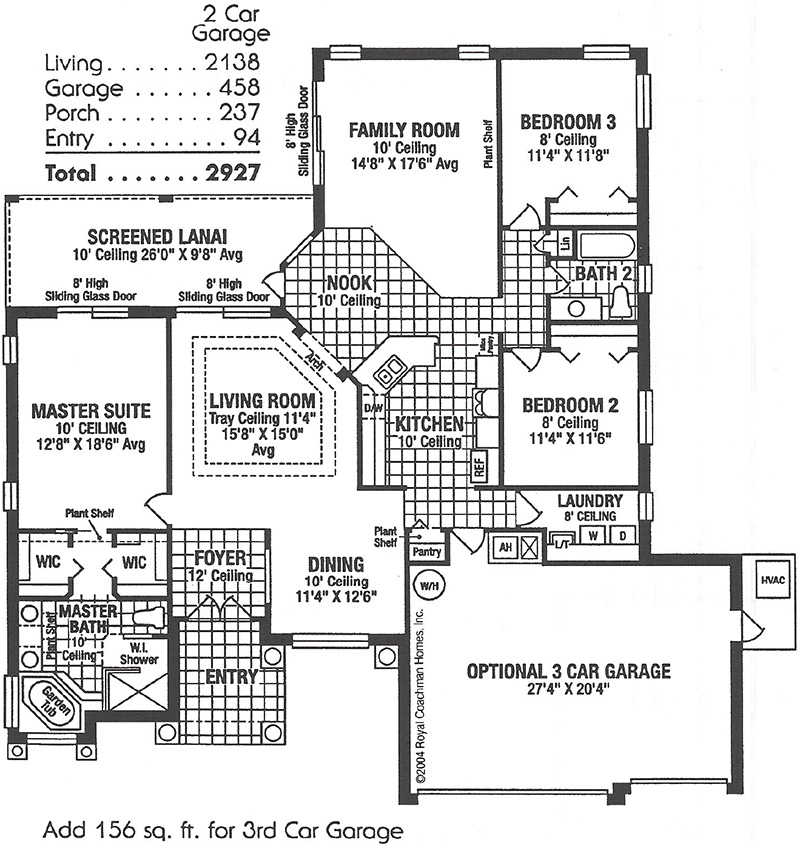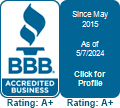 |
 |
Luxurious split plan, 3 bedroom, 2 bath home with plenty of room for family or friends. This home features granite countertops in the kitchen, a double tray ceiling in the living room, and a formal dining room, in addition to the kitchen nook. The master bedroom is light and airy thanks to the sliders that overlook the screened lanai. The large master bath offers a walk-in shower, a corner garden tub, and his and her sinks. Standard Features |
 |











