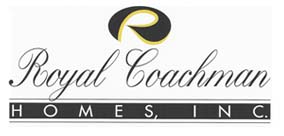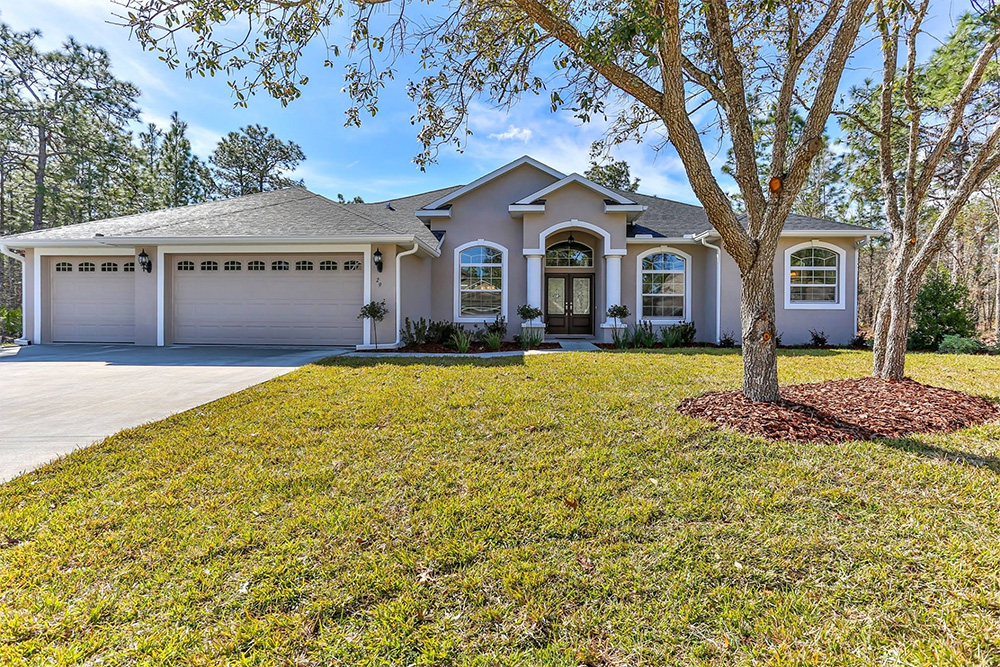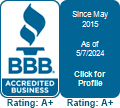 |
 |
This wonderfully spacious Great room styled home offers 10’ and 12’ high ceilings, a cozy den, A Kitchen lined with Beautiful Theraform Cabinets, Granite Countertops with Undermount Sink. Bay window kitchen nook. The Master bath features a luxurious retreat with a walk-in shower, soaker tub, his and her vanities with undermount sinks and private commode area. Standard Features |
|


























